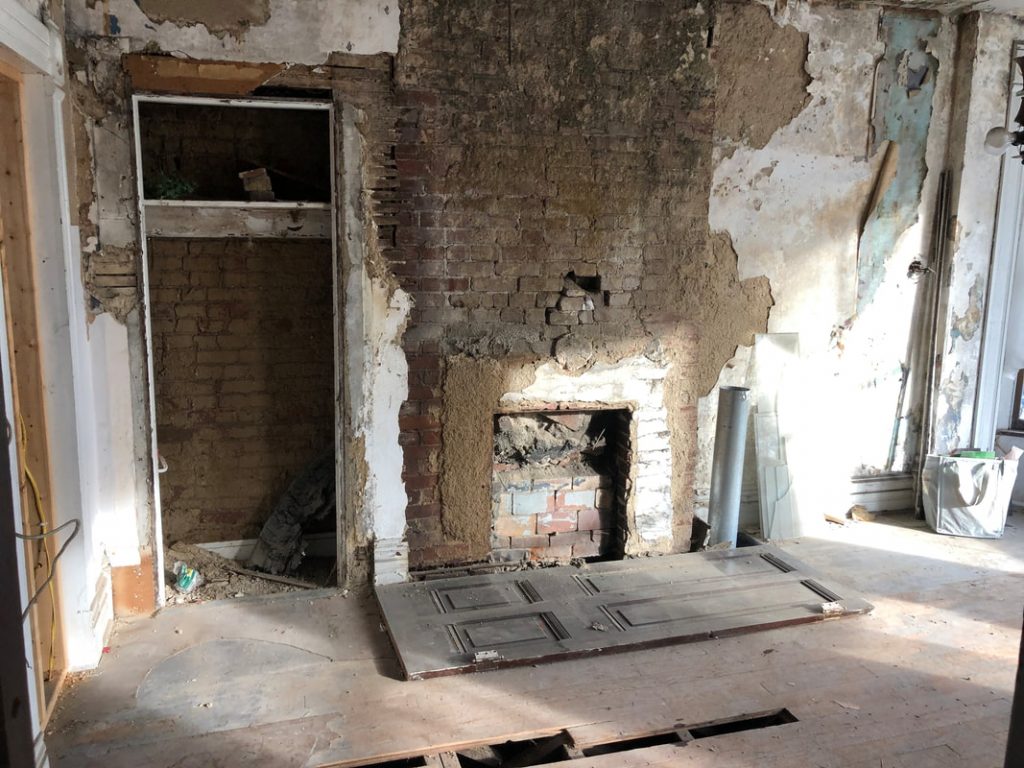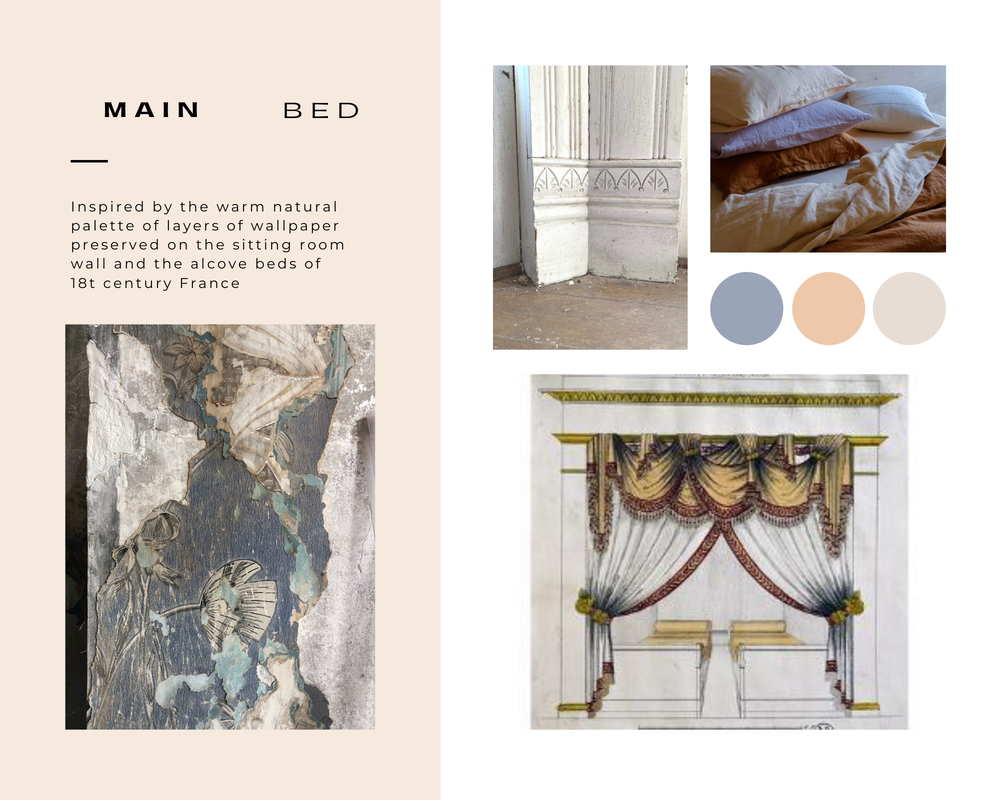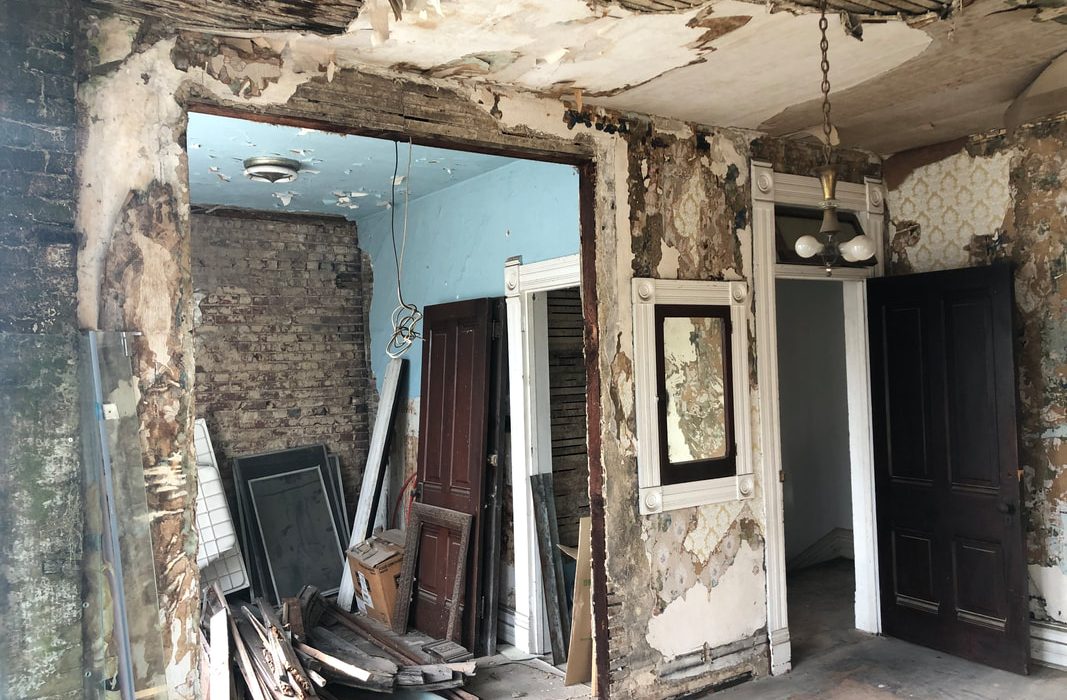One Room Challenge- Week 1
If there’s one thing I love, it’s a poorly timed creative project. I don’t know why, but right when things are getting hectic is usually when I decide to oh, I don’t know… reupholster my furniture, Marie Kondo my entire apartment, or perfect the art of the homemade croissant.
Enter, The One Room Challenge. The One Room Challenge is an online event where designers, bloggers, and influencers join together to chronicle a room makeover over the course of eight weeks. In the midst of my total home rehab this feels like exactly the kind of rigid accountability I *need* (cue sarcasm).
So, I am happy to announce for my inaugural one room challenge, I will be tackling the main bedroom in the house!
Welcome to the One Room Challenge
For those of you that have been following me, you know how silly it is to do this right now. For those of you that are new, welcome! My name’s Betsy and I’m an architectural historian and community development professional by day, and a crazed woman by night, restoring my 1892 home in the historic East Wheeling neighborhood of Wheeling, West Virginia.
And for those of you new to the One Room Challenge, it’s a design challenge sponsored by Better Homes and Gardens. Twice a year 20 featured designers and hundreds of guest participants transform a space in six weeks. The progress can be tracked via blog posts as well as on Instagram.
For more information about The One Room Challenge you can visit the official website here.
The Before
For anyone following my journey up until now, you’ve likely seen pictures like this. That was the state of the front bedroom when I bought it last year on May 28th, 2020. It was arguably one of the worst rooms in the house thanks to years of water damage, missing windows, and generally acting as a catch all for many of the house’s odds and ends.



Working in order of urgency, I addressed the roof and gutters, ordered new restoration windows, and repaired the masonry. All that allowed me to finally start to think of this room in terms of actually putting it back together, so that now it looks something like this.

The Plan
Despite having a few hundred other pressing concerns (more on that secret project later) I’ve found myself thinking about the design of this room constantly. From the beginning I’ve had the clearest vision for this space, and have been most excited to start it.
The basic idea is this- I want to use the large space as a secondary living area for relaxing, dog snuggling, and napping, and put my bed in the little nook off to the side. Inspired by the alcove beds of 18th century France, and the very 19th century idea of a sitting room for the main bedroom, I want this space to evoke the old timey uses of bedrooms of old, but also have room for modern conveniences like a tv and built-in phone chargers.
So, I think that’s it for my week 1 update. Stay tuned for week two, lets see if this accountability thing is all its cracked up to be.






