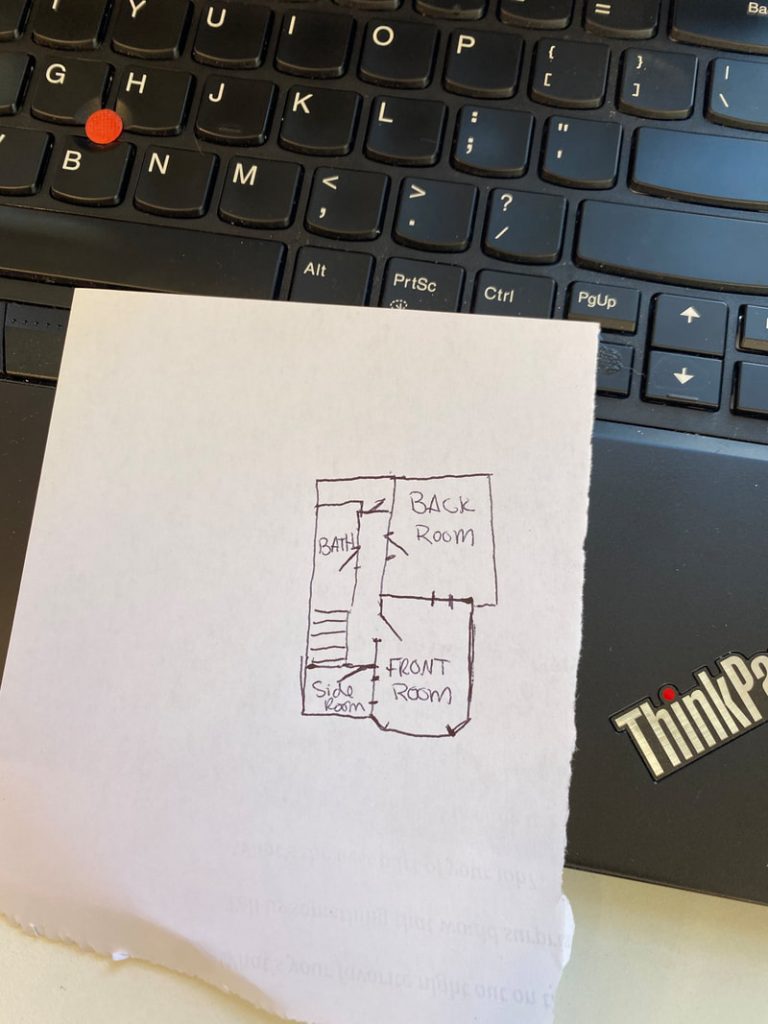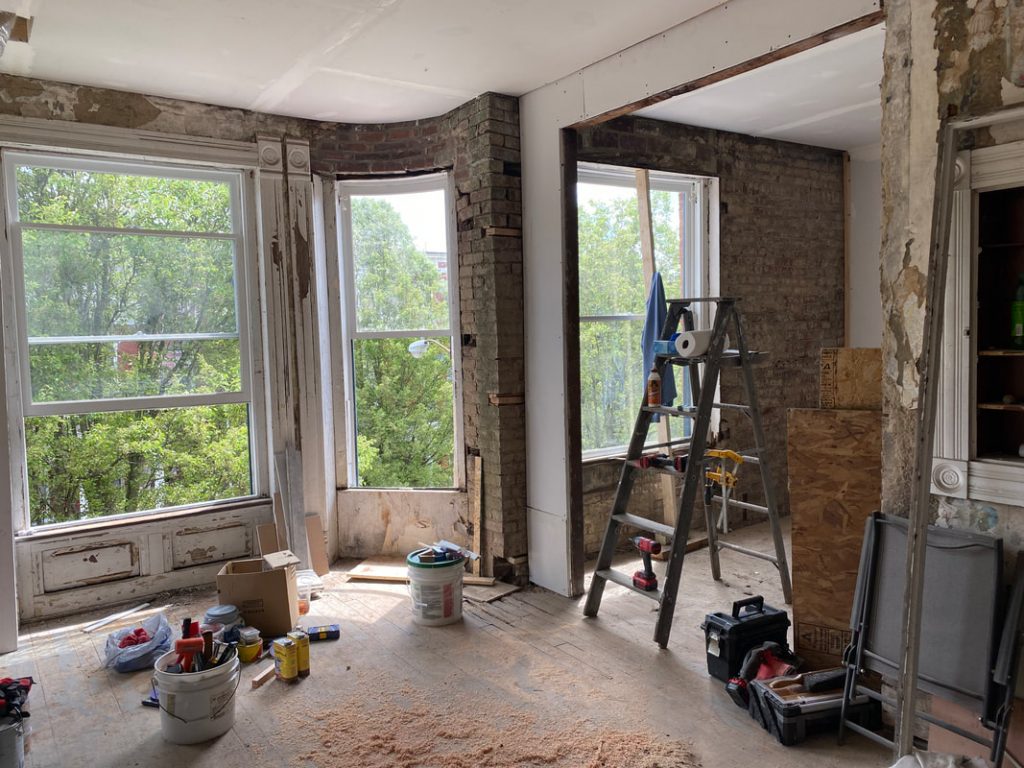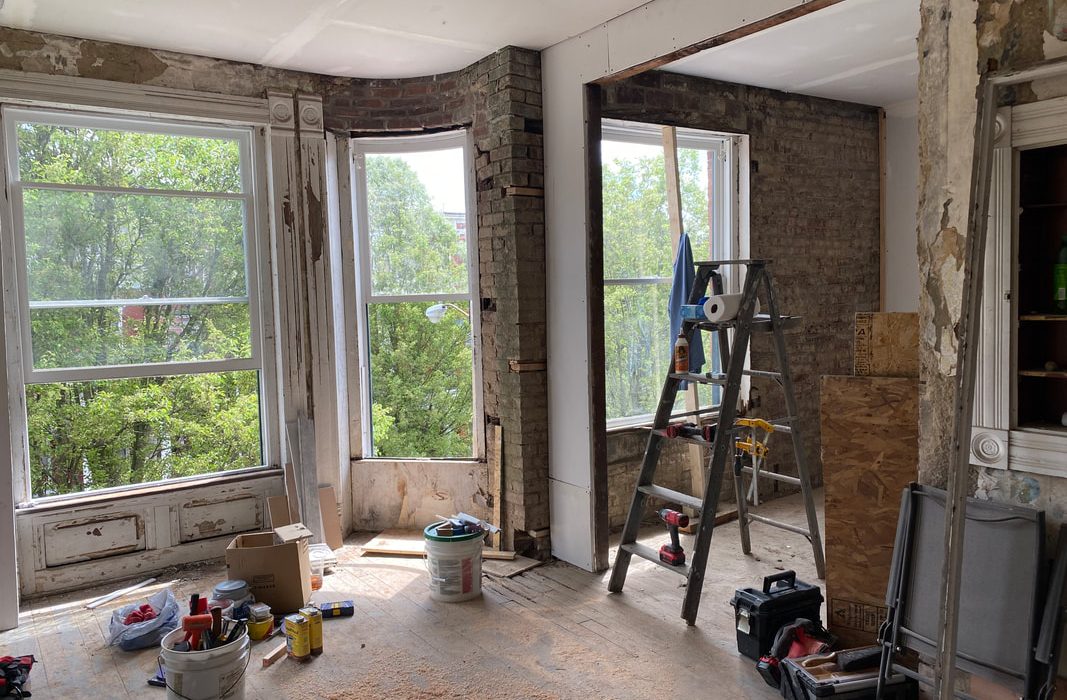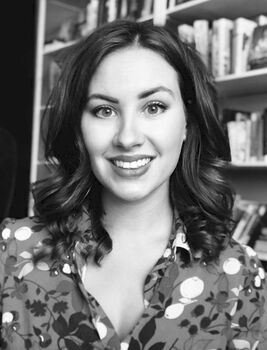One Room Challenge Week 2
For those of you that have been following me, you know how silly it is to do this right now. For those of you that are new, welcome! My name’s Betsy and I’m an architectural historian and community development professional by day, and a crazed woman by night, restoring my 1892 home in the historic East Wheeling neighborhood of Wheeling, West Virginia.
And for those of you new to the One Room Challenge, it’s a design challenge sponsored by Better Homes and Gardens. Twice a year 20 featured designers and hundreds of guest participants transform a space in six weeks. The progress can be tracked via blog posts as well as on Instagram.
For more information about The One Room Challenge you can visit the official website here.
So What is this Room?
The bedroom spaces in the house have always been a little confusing, since the front bedroom has a tiny room off to the side, and also, a doorway into the back bedroom. Now, the small room off to the side isn’t that unique for the period, it was pretty common to have nurseries or sewing rooms attached to the primary bedroom. But the doorway into the back bedroom is pretty strange.
For those of you trying to keep track of this in your heads, here’s a very sophisticated floor plan I drew at my desk.

The Front room is what I will call the primary bedroom, which will encompass the side room as well. And that looks like this:

Should be a pretty sweet main bedroom right? That’s certainly how it was used historically you might think…
But wait! That still doesn’t add up. We still have an unexplained doorway into the back room, and, upon closer investigation, there’s even more evidence to suggest the original use was a little more complicated than what meets the eye.
The back bedroom has the finer woodwork and fireplace, and the doorway does appear to be of the same era as the rest of the woodwork. This leads me to believe that the back room was actually the primary bedroom, the front room was used as more of a sitting room for the couple/family, and the side room was likely used as a transitional space, be it for sewing nursery or some other purpose.
How I’m Going to Use It
Interesting as that may be, for now, I’m sticking to my original plan. Block off the doorway to create two separate bedrooms, case out the opening for the side room, and use the larger portion of that front room as a sitting area and the side area as a bed nook.
So that’s the use plan, and it comes just in time because drywall, windows, and plaster are all starting next week!
Check back for the week 3 update on walls and windows!





